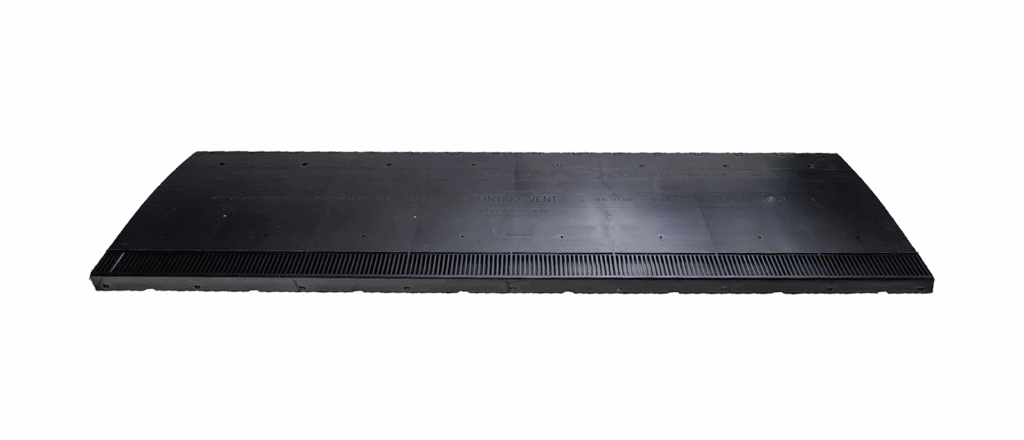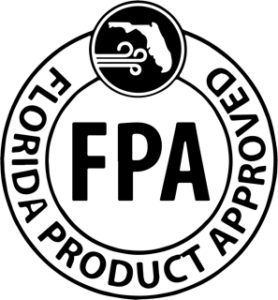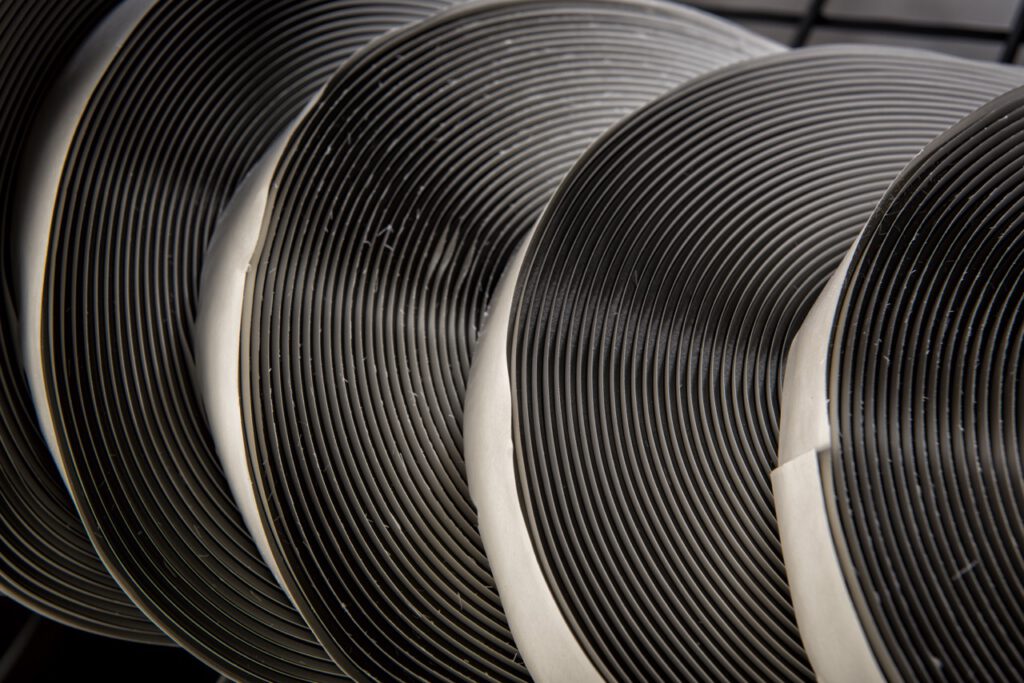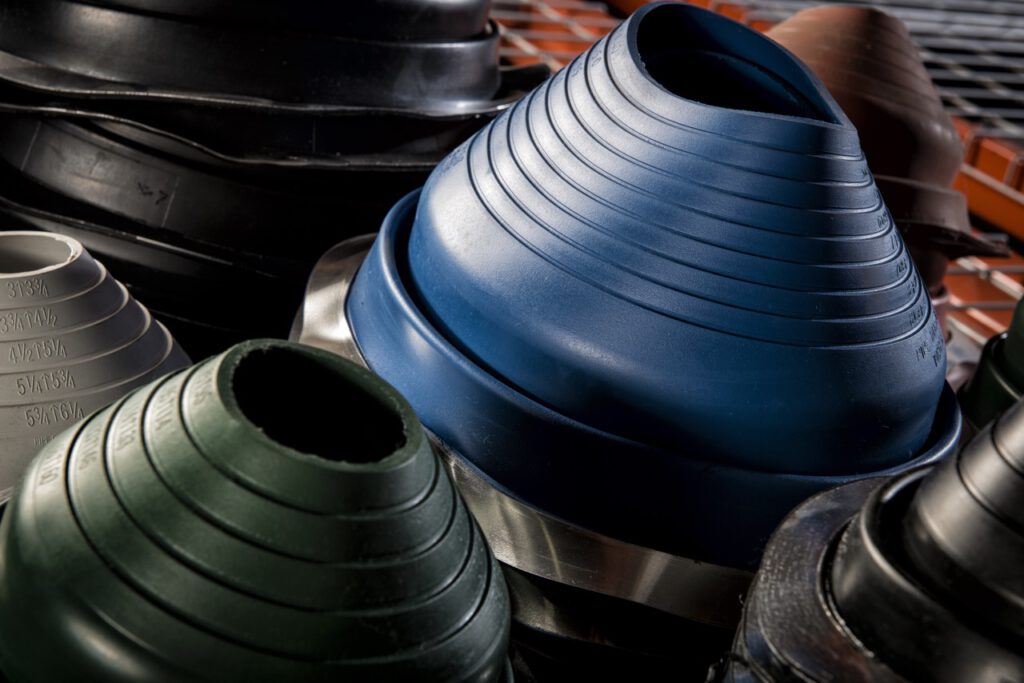All requirements specified in the International Residential Code (IRC) and the International Building Code (IBC) must be satisfied and manufacturer’s installation instructions followed, unless otherwise specified by this product evaluation.
Roof Deck
The roof deck must be minimum nominal 7/16” thick OSB wood structural panels.
Attachment of Vent to Roof
The vent is secured to a minimum 7/6” OSB roof deck and has a 1-1/2” by 46” hole cut out. The base of the vent (flashing) is fastened to the roof deck using minimum 11-gauge x 2-1/2” long galvanized smooth shank nails with a minimum 3/8” diameter head. Refer to manufacturer’s instructions for fastener locations. The fasteners are not required to penetrate the roof framing. Fasteners must be long enough to penetrate completely through the roof deck.
Note
Keep the manufacturer’s installation instructions available on the job site during the installation. Use corrosion resistant fasteners as specified in the IRC and the IBC.







