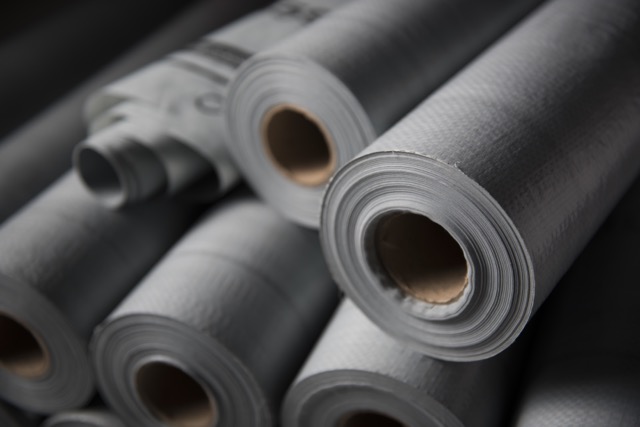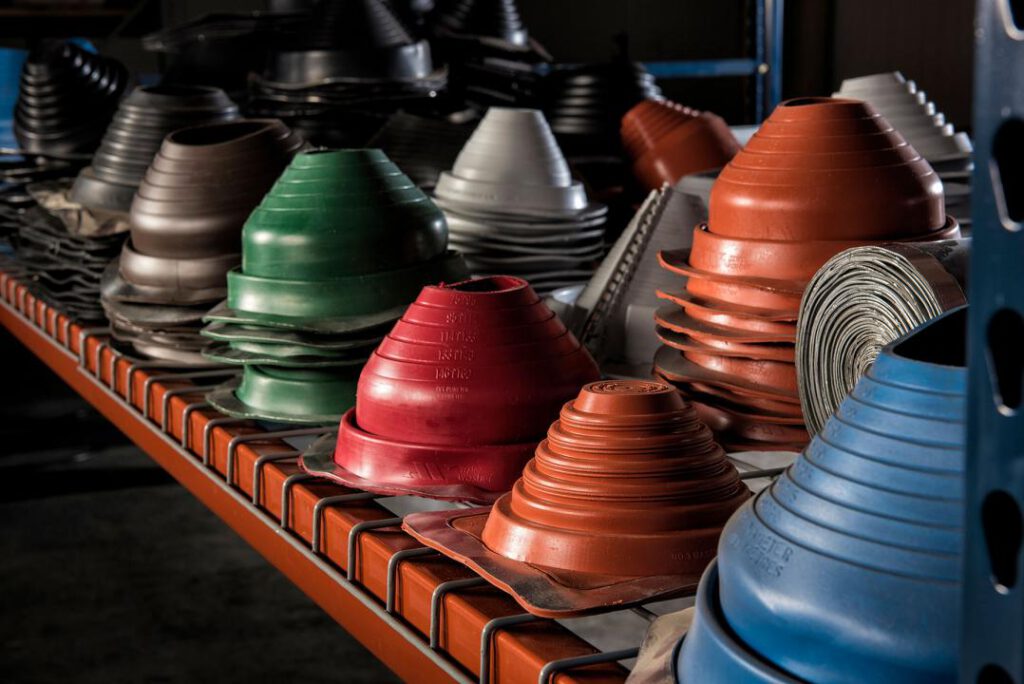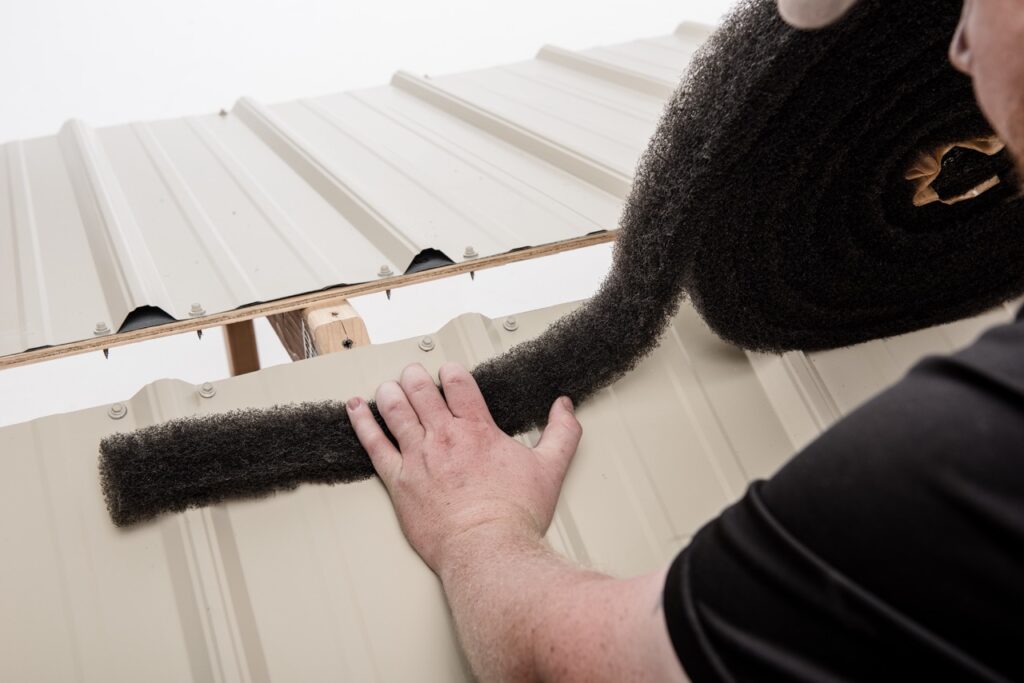Frequently Asked Questions
Got a question? Chances are it’s here. These are some of the things our customers want to know.
Are metal roofs more expensive than a “traditional” roof?
A metal roof costs less than a slate roof, is comparable in price to tile roofing or cedar shake roofing, and costs roughly two to three times what an asphalt shingle roof costs. However, metal roofs are much more durable and longer lasting than asphalt shingle roofs, lasting several generations, saving you money in the long run.
Do metal roofs last longer than asphalt or wood shingles?
Yes. A metal roof will last many times longer than a roof of asphalt shingles or wood shingles. Metal roofs can last several generations since metal roofs can often be repainted versus replaced.
The average lifespan of an asphalt roof is only 12 to 20 years and can be even shorter depending on the pitch of your roof and the climate in your area. Asphalt begins to deteriorate as soon as you expose it to normal weather and UV rays, whereas a metal roof will never decompose.
Other roofing materials like wood shingle, shake, and tile have varying degrees of weather-related problems that lead to breakdown. Wood shingle and shake roofs often need replacement before twenty years. Concrete tile roofs can crack and warp in the freeze/thaw cycle of more northern climates.
Are metal roofs noisier in bad weather?
Normal attic insulation absorbs most of the sound of weather on roofs. As a result, there is little difference between metal and other materials when it comes to noise from rain or hail.
Are metal roofs durable in extreme weather?
Metal roofs are incredibly durable. They can withstand decades of abuse from extreme weather like high winds (withstanding wind gusts up to 140 miles per hour), heavy snow (metal roofs shed snow quickly, protecting the structural integrity of the roof), wildfires (protects against ignition if burning embers land on your roof), and more.
Are metal roofs too heavy for smaller structures like a detached garage or porch?
Actually, metal roofing is lighter than other roofing options. On average, it is 50% lighter than an asphalt shingle roof and 75% lighter than concrete tile, fiber cement shakes, and slate.
Are metal roof environmentally responsible?
Metal roofing is a green building material. A new metal roof contains steel with approximately 28% recycled content. At the end of its lifespan, a metal roof is 100% recyclable. In addition, metals roofs can be installed over asphalt shingles without tearing off and disposing of those shingles. This reduces shingle waste, which is already extraordinarily high. According to the National Association of Homebuilders Research Center, 20 billion pounds of asphalt shingles are dumped into U.S. landfills every year. If you loaded those shingles into tractor trailers, then lined them up end to end, they would make a line from New York City to Los Angeles, back to New York City again, then on to Chicago.
Why Ventilate and How Vents Work
Is using various exhaust vent types such as roof louvers, wind turbines, gable louvers, and power fans on the same roof with a common attic recommend?
We do not recommend mixing two or more types of exhaust vents on the same roof and common attic because it could result in short-circuiting the attic ventilation system. This application inevitably leads to installation of exhaust vents at more than one level on a roof allowing the upper exhaust vent to inadvertently pull air in from lower exhaust vents rather than from the intake vents properly located near or at the eave at the bottom of the roof.
What are the two methods used to ventilate attics?
Static and mechanical.
How do static vents work?
Static vents rely on convection which is warmer air rising after it enters the bottom of the roof at the eave and exits vents at or near the top of the roof and on outside wind which creates a low pressure or vacuum above the ridge helping to draw warm, moist air out of the attic.
How do mechanical vents work?
Mechanical vents use power whether hard wired or solar powered to move air. A power vent with an airflow rate of 1.0 cubic foot per minute per square foot of attic space measured at the attic floor is generally considered to be equivalent to 1 square foot of static venting for every 150 square feet of attic floor space.
What is meant by a balanced ventilation system and why is it so important?
A properly designed ventilation system requires balance between the intake and exhaust vents to achieve the desired air flow capacity. In general, the net-free area of intake venting should be equal to or greater than the net-free area of exhaust venting. Net-free area is the total unobstructed area through which air can enter or exit a vent, measured in square inches.
Can there be too much intake ventilation especially if it exceeds the total Net Free Area of exhaust?
The exception to the balance rule is at the soffit in passive systems. Since the air that enters at the soffit acts to push out moisture and warm air, having extra soffit ventilation will not create an off-balance system.
What is the pitch (also known as “slope”) of a roof and how does it impact the use of vents?
The pitch is the measure of how steep a roof is. If a roof is “4 in 12″, the roof rises four inches for every horizontal run of 12 inches. Vents are designed to operate within a range of minimum to maximum slopes, so make sure that the vents selected are suitable to the slope of your roof.
What are the drawbacks of Turbine Vents aka Whirlybirds?
Roof turbines need winds of at least 5 to 6 miles per hour to activate and spin the interior blades, which means that they won’t be effective on days with a slight breeze or no breeze at all.
What are the benefits and drawbacks to gable ventilation?
Gable vents provide intake that also functions as an exhaust system. Unlike vertical ventilation, gable vents utilize horizontal cross-ventilation to help keep air moving through the attic space. A gable vent is mostly used with a gable style roof with a vent placed on each side of the home. These vents are less effective on complex roof styles where the cross breeze may be impeded by rafter beams, peaks, valleys, dormers, and other parts of the roof.
What are some of the considerations for use of popular box style or slant back vents for attic exhaust on roofs?
Their small size is sometimes a drawback due to exhaust capacity. However, they don’t need to run across the entire peak of the roof, so box vents can be installed strategically in smaller areas that need venting that cannot utilize a ridge vent.
How effective are hardwired (mechanical) vents?
They are electric-propelled fans that pull hot air out of an attic space but cause higher electricity costs. Their power is either not powerful enough to make a difference or could actually be pulling cooler air up through the main floors of the home and out of the attic, thereby increasing energy costs by forcing the air conditioning unit to work harder. Vent fans have the potential to reduce measured peak summer attic air temperatures by over 20 degrees. However, the impact over the air conditioning season is modest with well insulated attics. Weaker power vents tend to circulate air rather than expel air. Higher operational costs are a substantial reason why traditional hard-wired systems have transitioned to solar power over the last few years.
Solar powered vents seem like a sensible green alternative. How well do they work?
Solar-powered vents remove the electricity costs associated with older hard-wired vents but do not eliminate the downside that come with powered attic vents. The fans are often either too powerful, or not powerful enough. When added on top of a proper vertical ventilation strategy, like a ridge vent exhaust and soffit vent intake, powered vents can have unintended damaging effects. For these reasons, it is best to use more passive, proven methods of exhaust for your roof.
Product Specific Questions
Closure
Closure-Foam™ Custom Fit Foam Closure System
Why would I choose Closure-Foam?
Closure-Foam seals off the building, keeping out dust and unwanted pests.
How easy is it to install?
We apply a full 1/4-inch bead of super strong M63 industrial adhesive to the flat or ribbed side of the closure strip, so the foam closure won’t move or blow away during the installation. This adhesive can stick to wet surfaces and in subfreezing temperatures.
How can you fit it for my specific project?
You can choose from our hydraulically cut foam closure profiles to ensure a precise-fitting product for your application.
AngleKut™ Custom Fit Beveled Closure
What’s unique about AngleKut?
This roof sealant offers a beveled seal that can be custom made at any angle, so it fits all profiles to seal out wind, water, birds and noise.
What application is AngleKut ideal for?
It’s ideal for sealing the hips and valleys of standing seam roofs, such as barns, warehouses, homes, and other metal roof structures.
What type of material is AngleKut made from?
This metal roofing sealant is made from crosslink polyethylene foam, the same materials as M-Cell closures. This product will last the lifetime of the building.
How can you ensure a custom fit for my project?
We wire cut the foam to match your panel profile for a true fit with fewer gaps. And our turnaround is quick, too.
Ventilation
LP2™ Low-Profile Ridge Vent
What’s the advantage of using LP2 ridge vents over traditional fans, turbines, and louvers?
With the Weather-Tite™ LP2 Ridge Vent, you get a roof ventilation system that is less expensive and simply vents the attic space better than traditional systems.
How easy is it to install LP2?
The screw bed and industrial-strength peel-and-stick adhesive pre-applied to LP2 means this roof venting product can be installed by just one person in three easy steps.
What types of materials are used for the LP2 ridge vents?
LP2 is a green building product made from our nonfabric-covered Python vent recycled material. It’s a strong, durable, modified polyester that never breaks down.
How well does it fit with standing seam metal roofs?
Custom contours keep dust, pests, and water out, and bring air through the attic space. The low profile of this ridge vent works with any pitch of roof and with most all major metal roof profiles.
I want a ridge vent that is completely invisible. Can LP2 fit the bill?
Absolutely. With the custom contoured fit and low profile, the only people who will know the ridge vent is there are the installer and owner!
We have stringent building codes. Does LP2 comply with ridge vent building codes in my area?
Yes. When properly installed with soffit or intake vents, LP2 is building-code compliant.
Flex-O-Vent™ Universal Venting Material
What type of standing seam roof can use Flex-O-Vent?
The “one-size fits most” description is what gives Flex-O-Vent its name. It fits most panels of standing seam roofing. You won’t find a more versatile venting product anywhere.
How easy is it to install Flex-O-Vent?
One man can install this roof ventilation material with no problem. A double bead of M63 adhesive holds it in place until the ridge cap is installed. Flex-O-Vent can easily be cut with scissors.
What is Flex-O-Vent made of?
An extremely durable tear-, flame-, and clog-resistant polyester. The rubber texture won’t scratch metal roofing panels while you are venting the ridge.
Will Flex-O-Vent get clogged?
This ventilation material will not clog as it prevents insects, animals, and snow from entering attic spaces.
Is it expensive?
Flex-O-Vent is an extremely cost-efficient venting solution. It also provides substantial savings in utility expenses, and because of its durability, you won’t need to replace Flex-O-Vent any time soon.
Python™ Single-Layer Ridge Vent
Why is Python an ideal material for attic venting?
It’s a modified polyester, nonwoven, non-wicking, fiber-based matting that has no external baffle, so dirt and snow trapping is greatly reduced. It helps keep out insects, dust, and moisture. And as a fascia vent, it helps eliminate mold buildup.
What type of buildings can incorporate Python?
Python can be used with all roof applications. And with many sizes available—including for just about any fascia—you can take advantage of all the Python roof venting benefits on almost any building project.
How easy is Python to install?
Python is a light and flexible venting product that is very simple to install with no difficult fitting or wrapping. It arrives in a coil, and because you can use every inch of it, there’s no waste.
Is Python made from recycled materials?
Yes–it’s a green building product for attic venting. It’s made from more than 90% recycled plastic material (more than 30% post-consumer content).
Is this venting product visible under the ridge cap?
Because of Python’s low profile, you won’t see any puckering or buckling.
What type of roof pitch is required?
An ideal product for venting attics, Python must be installed on roofs with a minimum of 3/12 pitch (14°).
Flashing
RoofBoots™ Roof Flashing System
Why would I use RoofBoots?
Versatility. RoofBoots are a roof flashing system designed to form a seal on all types of roofing surfaces (metal, tile, plastic, and more), and on most any panel configuration and pitch.
Are RoofBoots easy to install?
Absolutely. Choose the pipe opening and trim the sleeve, slide the boot over the pipe, form to the roof profile, apply sealant, and fasten.
Are RoofBoots available in various sizes and colors?
This roof flashing system comes in both round and square bases, wraparound retrofit boots, and many sizes in black, gray, and other colors.
How long can I expect RoofBoots to last?
Like other Marco products, the RoofBoot roof flashing system is long lasting. Depending upon the product, our RoofBoots are warrantied for 20 to 35 years.
Accessories
RE2® Polyethylene Foam Spacer System
Why is RE2 preferable to wood roofing spacers?
Wood spacers warp and cause metal roofing to crease. RE2 never warps.
How does RE2 roofing spacers affect ventilation?
These roofing spacers uniquely allow airflow between the old composition roof and the new metal roof.
How easy is it to work with?
For your reroofing job, nothing is easier. RE2 roofing spacers eliminate the need to tear off the old roof, is lightweight, easy to handle, durable, and very cost effective.
RESOURCES
Explore our full library of technical tools, reference charts, product diagrams, installation videos, and more.

FAQs
Got a question? Chances are the answer’s right here. Check out our most Frequently Asked Questions.

TECHNICAL TOOLS
Dive deeper into product specs with detailed product sheets, diagrams, and full spec breakdowns.

INSTALLATION QUESTIONS
Need some help installing Marco products? Check out the below for step-by-step guides, how-to videos, and more.
