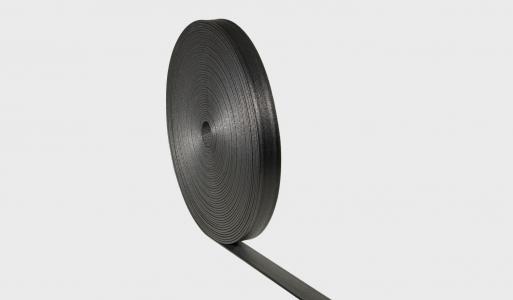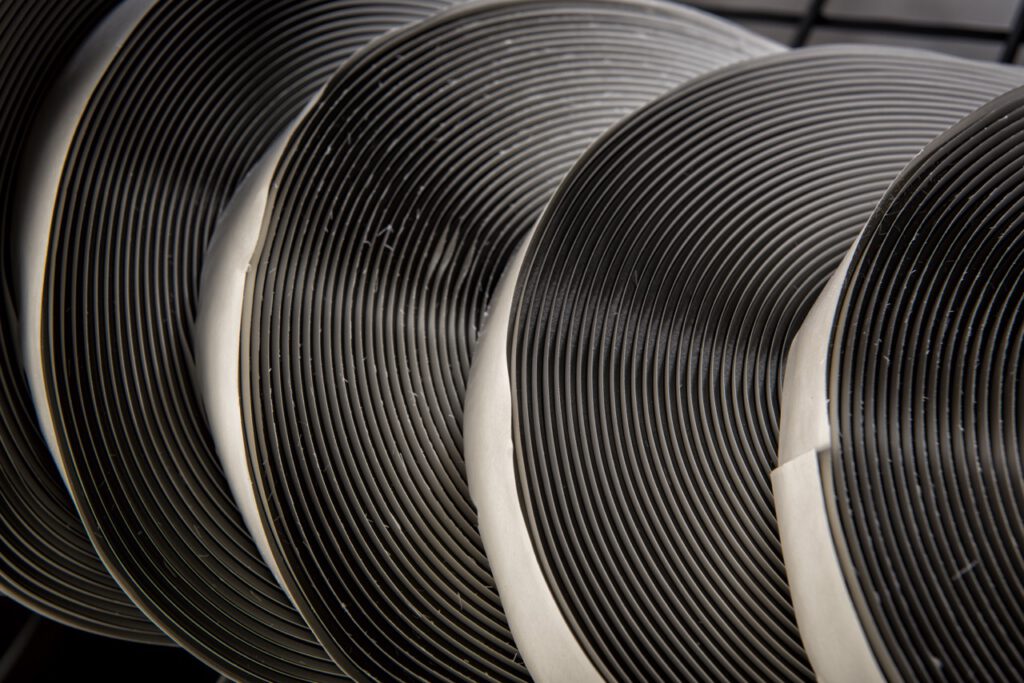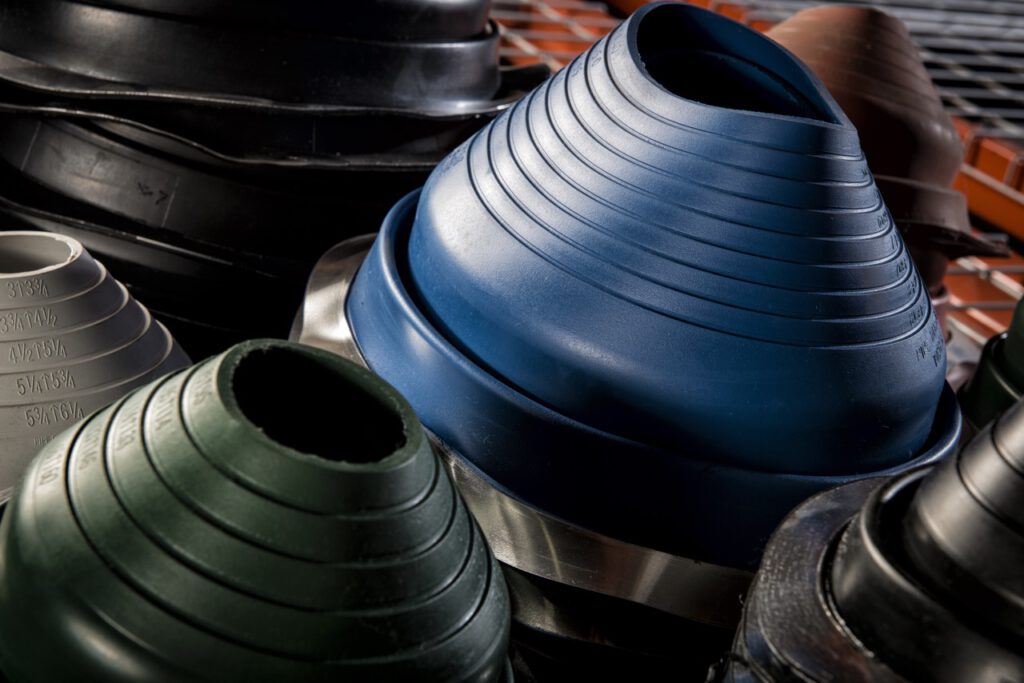Step 1
Simply roll RE2 across the old shingled roof.
Step 2
Tack down RE2 with the 50 nails included.
Step 3
Install the metal roof on top.

Our RE2 spacers remove the re-roofing danger, expense, and hassle of wood furring for metal roofing retrofit projects. RE2 acts as a spacer between the old shingles and the new metal roof, providing efficient airflow and ventilation. It’s easy to handle and install, and it saves time and effort by eliminating tear-off—all at a price comparable to wood.

Use Marco’s RE2 instead of wood spacers to solve common re-roofing problems. Manufactured with quality, high-density polyethylene foam, RE2 is lightweight, strong and won’t decay or corrode the metal roof installed over it. In addition, RE2 will not warp, which causes the metal to crease.
Compressive Strength-Vertical Direction (ASTM D3575-00): 3.8 psi
Compression Set (ASTM D3575-00): < 30 %
Tensile Strength (ASTM D3575-00, Suffix T (md/cmd)): 58, 30 psi
Elongation (ASTM D3575-00, Suffix T (md/cmd)): 86%/60%
Tear Resistance (ASTM D3575-00, Suffix G (md/cmd)): 11, 17 lb/in
Density Range (ASTM D3575-00): 1.5–1.9 lb/ft2
Water Absorption (ASTM D3575-00, Suffix L): < 0.1 lb/ft2
Thermal Stability (ASTM D3575-00, Suffix S): < 5%
Contact Corrosivity, Alum. Plate (Method 3005 FED STD. 101): None
Static Decay, Anti-Static Grade (EIA STD. 541 Appendix F): < 2 sec.
Surface Resistivity, Anti-Static Grade (EIA STD. 541, Section 4.3): 1.0 x 10^9 –1.0 x 10^12
Thermal Conductivity K-Value (ASTM C518-91): 0.35–0.42 BTU-IN/HR-FT2-°F
Thermal Resistance R-Value (ASTM C518-91): 1.30–1.60 HR-FT2-°F / BTU
RE2 comes in two 150-foot, easy-to-handle rolls and does not require heavy tools for installation.
Simply roll RE2 across the old shingled roof.
Tack down RE2 with the 50 nails included.
Install the metal roof on top.


Calculate the exact amount of ventilation needed for a well-balanced system.