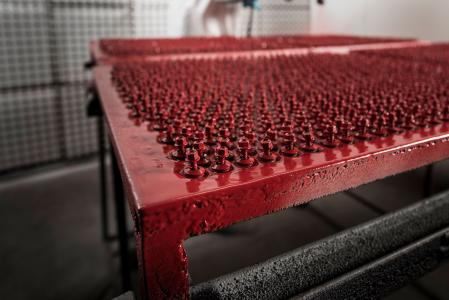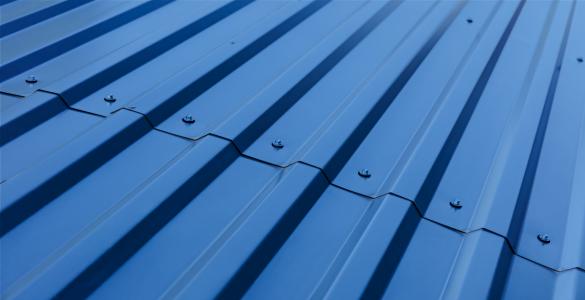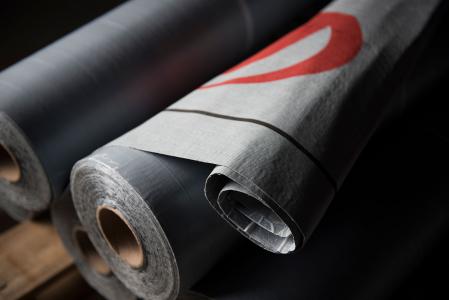Installation Questions
Do you have questions about how to install Marco Weather-Tite™ solutions? You can always contact us with your specific questions. Or, you can find common installation information below. (Contact Marco for more detailed installation information).
Closure
Step 1: Place AngleKut Closure on substrate at hips, valleys or gables.
Step 2: Align and position roof panel and cap over pre-cut AngleKut Closure for snug fit.
Step 3: Secure roof panels with Marco QuikGrip or QuikDrill fasteners.
Ventilation
Step 1: Allow a 2″ slot at the ridge of the metal roof for ventilation. Apply the LP2 Ridge Vent to metal roof by removing the backing paper.
Step 2: Align the LP2 Ridge Vent 1/2″-1″ up-slope from the edge of the ridge cap. Place onto metal roof with adhesive side down. Note that the adhesive is strong and once put in place it will be hard to move. Be sure the LP2 Ridge Vent is in place the first time.
Step 3: When attaching consecutive LP2 Vents, butt fit the pieces together. Marco’s Weather-Tite™ Metal Roof Sealant can be used to seal the butt joint. Place ridge cap over LP2. Secure in place with Marco QuickGrip/QuickDrill fasteners. Fasten through the metal roof ridge locations, avoiding penetrating the LP2 insert material utilizing the screw bed locations.
Step 1: FlexPro comes in various panel configurations, such as roll and stick package options. Apply the FlexPro Ridge Vent to metal roof by removing the backing paper.
Step 2: Align the FlexPro Ridge Vent 1/2”-1” up-slope from the edge of the ridge cap. Place onto metal roof with adhesive side down. Note that the adhesive is strong and once put in place it will be hard to move. Be sure the FlexPro Ridge Vent is in place the first time.
Step 3: When attaching consecutive FlexPro Vents, butt fit the pieces together. Marco’s Weather-Tite Metal Roof Sealant can be used to seal the butt joint. Place ridge cap over FlexPro. Secure in place with Marco QuickGrip/QuickDrill fasteners. Fasten through the metal roof ridge locations using a min. 3300 rpm screw gun, while avoiding penetrating the FlexPro material.
Flashing
Step 1: Choose the pipe opening and trim the sleeve.
Step 2: Apply Marco’s Weather-Tite Metal Roof Sealant and slide the boot over the pipe and form to the roof profile.
Step 3: Fasten to the roof with Marco QuikGrip or QuikDrill fasteners to complete the installation.
Step 1: Choose the pipe opening and trim the sleeve.
Step 2: Apply Marco’s Weather-Tite Metal Roof Sealant and slide the boot over the pipe and form to the roof profile.
Step 3: Fasten to the roof with Marco QuikGrip or QuikDrill fasteners to complete the installation.
Step 1: For square ducts, chimneys and skylights: Expand one edge and use separate strips, lapped and joined, to seal around the penetration.
Step 2: For large round pipes: Flash in one step, stretching the lower edge to fit. Join using fasteners or sealant.
Step 3: After installation, and preferably after a period of weathering, Box Gutter Expansion Joint can be painted with any quality 100% acrylic paint after priming with an epoxy resin-based primer.
Sealants
Step 1: Roll Mastix Butyl Tape out on through-fastened and standing seam panels, removing the release paper to expose adhesive.
Step 2: Position panel over Mastix.
Step 3: When positioned, press panel down on Mastix and fasten in place with QuikDrill or QuikGrip fasteners.
Step 1: Cut the desired length of X-Seal.
Step 2: Place X-Seal into the gap opening—even one with irregular hips and valleys—and remove the protective release paper.
Step 3: X-Seal will slowly expand up to 1-1/4″ to completely fill and seal the gap.
Step 1: Make sure the surface is completely free of oil, grease, foreign material, contaminants, water repellents, form oils and laitance.
Step 2: Remove tube, locate separate applicator tip and cutoff dispenser end. Tool sealant in one continuous stroke.
Step 3: Dry-wipe excess sealant from surfaces while still uncured. Excess sealant smears may be removed with a VOC friendly solvent or cleaner.
Underlayment
Step 1: Tack/secure the end of the roll with a nail. Unroll the membrane 3–6 feet.
Step 2: Carefully remove the upper release liner, align the membrane and continue to peel the release liner from the membrane. Stop frequently to press the membrane in place with heavy hand or roller pressure.
Step 3: When finished with the desired length, repeat the process at the starting point by removing the remaining poly release film and pressing the membrane in place with heavy hand or roller pressure. Side laps (horizontal laps) must be a minimum of 3 inches and end laps a minimum of 6 inches.
Contact Marco for detailed installation instructions for valleys, ridges and ice dam protection.
Step 1: Lay out horizontally on the eave, printed side up, with minimum 4” horizontal laps and 6” vertical laps.
Step 2: Fasten with corrosive-resistant roofing nails with a minimum head diameter of 3/8 inches or plastic capped roofing nails with a minimum plastic cap diameter of 1 inch, according to pre-printed nail pattern.
Accessories
YetiGuards can be mechanically fastened with Marco’s QuikGrip metal-to-wood fasteners, QuikDrill metal-to-metal fasteners, or adhered with Surebond SB-190 adhesive. IMPORTANT: USE THE SPACING CALCULATOR TO ENSURE YOU ORDER AND INSTALL THE CORRECT NUMBER OF YETIGUARDS. WARRANTY MAY BE VOIDED OTHERWISE.
Step 1: Make sure surface area is free of debris and dust. For adhesive applications, apply Surebond SB-190 to adhere YetiGuard to metal roof panel.
Step 2: For fastener application use QuikGrip or QuikDrill fasteners with Marco’s Weather-Tite Metal Roof Sealant to fasten and seal in place.
Step 3: As you move down the roofline, make sure to follow the manufacturer’s installation instructions for maximum performance.
Don’t see what you’re looking for?
Resources
Dig deep with technical tools, reference charts, installation videos, and more.




